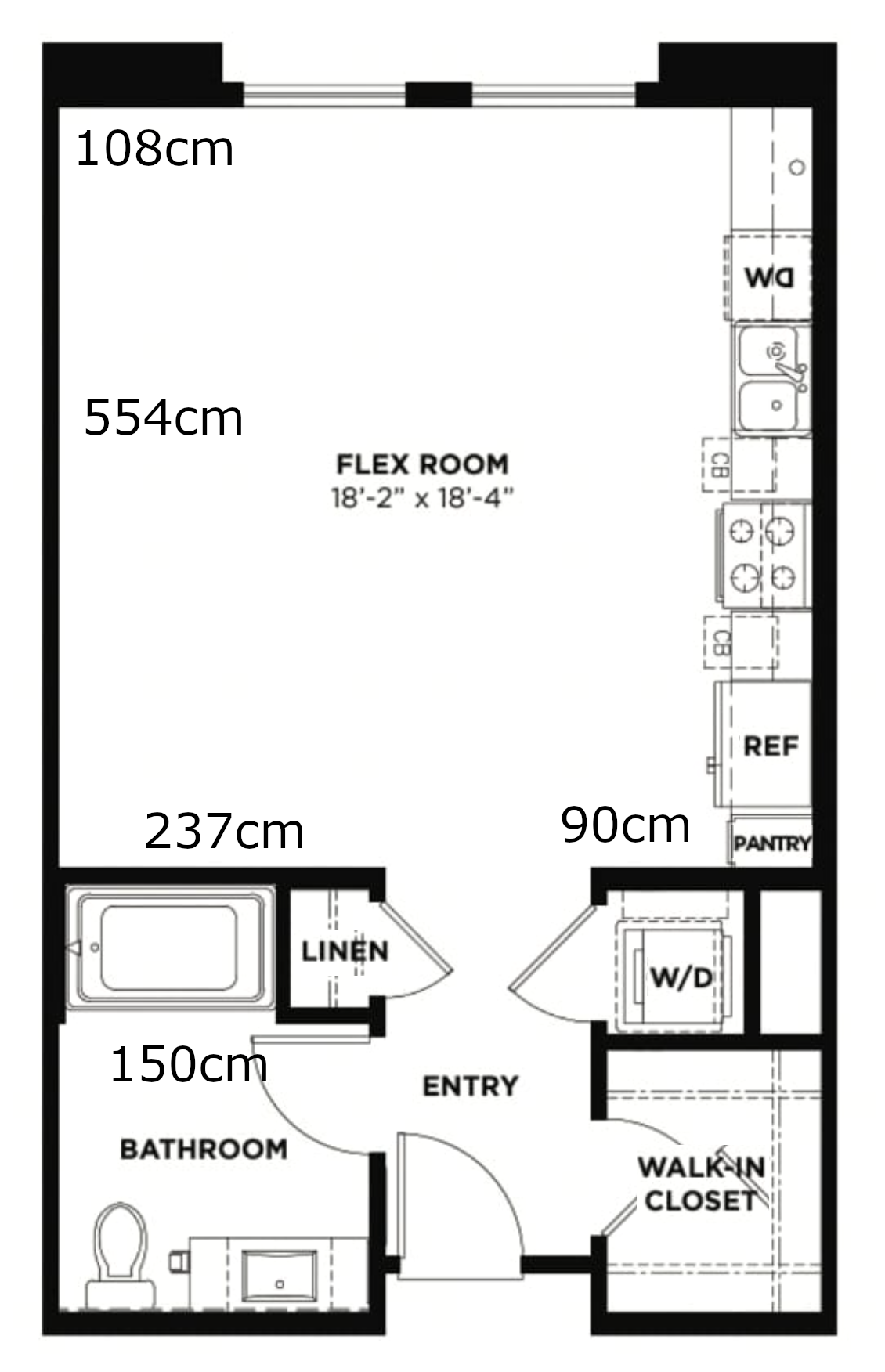1. Method
Try to do this systematically.
- Define style, aesthetic, needs
- Layout planning
- Color scheme
- Furniture
- Decorate
- Soft furnishing: rugs, cushions, curtains
- Decorative items, artwork, photos, plant
- Lighting, mix of overhead, ambient, task lighting
- Shopping
2. Style
Minimalist:
- Simple but elegant
- Appealing to me
Needs:
- Sleep: bed
- Work: desk
- Social? Relax, reading
- Workout
- Kitchen
3. Layout

18’2’’ = 5.53m
18’4’’ = 5.58m

4. Color Scheme
Currently my room has 4 color furniture. Wood colored shelf, silver/grayed colored appliance and bed frame, black colored work desk, dinning table, whited colored wall, bed sheet and cabinet.
Base color: white since wall is the largest area.
Accent color: wood tone, beige, soft brown
Complementary color: black to create balance
Rug color: neutral color that contrast slightly with wooden floor
- Lighter gray, off-white rug
Splash of color: subtle hues like navy, olive green, add a touch of color
5. Furniture / Focal Point
5.1. Focal Point
- Central area as the primary focal point
- Wall as secondary focal point
5.2. Furniture
Rug
- Central one: round
Art work
Small round table
Two seating pad
Curtain
6. Next
Lighting
Artwork
Storage
Additional furnishing